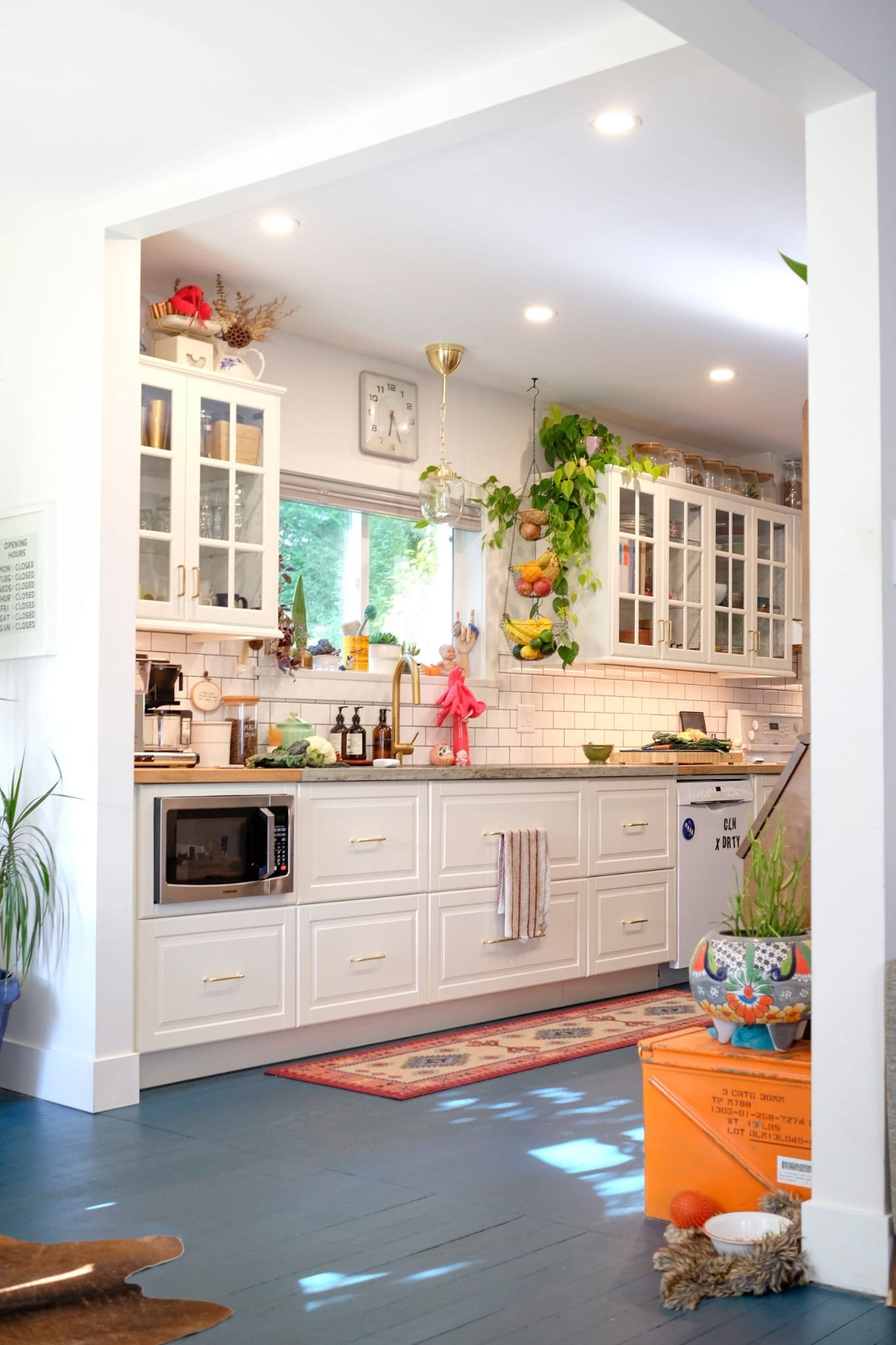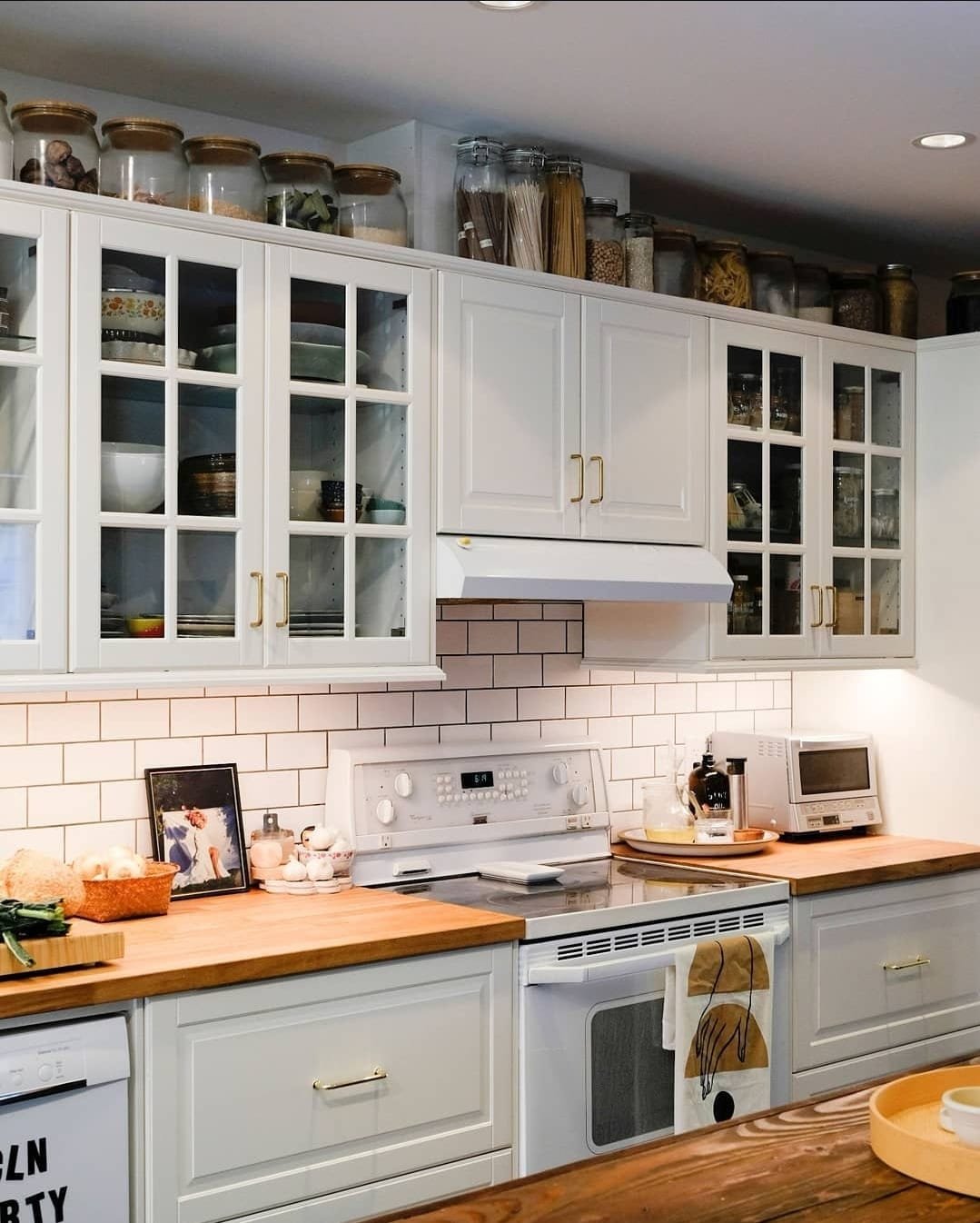Norgate Eclectic
Location
North Vancouver
Status
Completed, 2021
Total Area
1300 sq.ft.
Space Planning, Millwork, Countertops, Flooring, Trimwork, Fireplace, Electrical, Plumbing
Scope of Work
This 1960s home received major updates, with new electrical, plumbing, flooring, fireplace, and casework throughout the first floor. Relocating the kitchen, originally tucked in a corner, allowed the entire home to be reorganized around the place where its owner, a young woman who exudes style and pizzaz, spends most of her time.
By demolishing interior partitions, the kitchen was expanded to the length of the house, allowing light in from both East and West exposures. The laminate countertops were replaced by poured-in-place concrete counters and butcher blocks, adding brutalist and practical elements to an otherwise feminine and refined materials palette. The space now showcases the client’s own personal aesthetic, where she proudly entertains guests and family while cooking up a storm in an open and light-filled kitchen.











